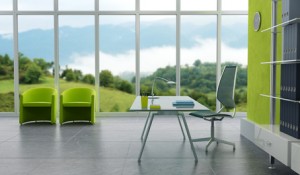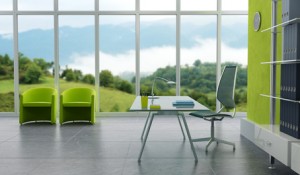 Going to an interior design school might be a personal goal for students, but when it comes to world’s workforce – such a decision can lead to an unintended consequence: participating in positive projects that change the world for the better. Interior designers are among the world’s most influential people, impacting employee performance, patient wellness, and economy.
Going to an interior design school might be a personal goal for students, but when it comes to world’s workforce – such a decision can lead to an unintended consequence: participating in positive projects that change the world for the better. Interior designers are among the world’s most influential people, impacting employee performance, patient wellness, and economy.
In a recent study by the American Society for Interior Designers (ASID), the industry association spells out the influence of interior design on the working world and gives a sneak peek into the role of future interior designers on society as whole.
In the report, ASID president Kathy Montgomery notes that efficient interior designs are an important part of workplace productivity. She wrote:
“This paper demonstrates that interior designers can help companies improve employee productivity and overall corporate efficiency by developing office spaces that work. Interior designers also can help companies integrate interior design into their strategic plan. Interior designers are the experts who can develop “productive solutions” that help companies boost their bottom line.”
Read the full report from the American Society of Interior Designers here.
Hospitals have long understood the benefit of hiring interior designers that graduated from an accredited interior design school. Not only can an appropriate interior design change the mood and productivity of employees, it can change the behavior and psychological stress experienced by patients, too.
A report by the College of Architecture at the University of Texas A & M summarizes a study conducted on the implications that interior designs can have in a hospital environment. They wrote:
“To promote wellness, healthcare facilities should be designed to support patients in coping with stress. As general compass points for designers, scientific research suggests that healthcare environments will support coping with stress and promote wellness if they are designed to foster: 1. Sense of control; 2. Access to social support; 3. Access to positive distractions, and lack of exposure to negative distractions; A growing amount of scientific evidence suggests that nature elements or views can be effective as stress-reducing, positive distractions that promote wellness in healthcare environments.
In considering the needs of different types of users of healthcare facilities–patients, visitors, staff–it should be kept in mind that these groups sometimes have conflicting needs or orientations with respect to control, social support, and positive distractions. It is important for designers to recognize such differing orientations as potential sources of conflict and stress in health facilities… “
Read the report abstract or purchase it from the National Library of Health.
Many other organizations have conducted research into the ways that interior design schools are influencing the world through the skills they are teaching to student designers. But breaking it down to economic value can be tough. Interior design students learn to solve problems and stimulate the economy surrounding their industry. When more students graduate with an education that involves solving consumer and company problems, more economic stimulation occurs for the industry and for the client being served.
In their interior design school brochure, the University of Kentucky presents some of the residual effects of productive interior design:
“In addition to interior design services positively impacting the client’s bottom line, the economic impact of these services can also be viewed from the perspective of how the practice of interior design stimulates associated industries such as, furnishings, fixtures and equipment. In 2008 the top 100 firms were responsible for 750,308,533 square feet and $58,375,277,937 in furnishings, fixtures, and construction (Interior Design Magazine, January 2010).” (See the brochure.)
 Businesses save thousands of dollars on concept designs each year by allowing interior design students the opportunity to develop a professional interior design for their physical establishments, but to the design students it’s one more chance to show that they have what it takes to succeed in their chosen profession.
Businesses save thousands of dollars on concept designs each year by allowing interior design students the opportunity to develop a professional interior design for their physical establishments, but to the design students it’s one more chance to show that they have what it takes to succeed in their chosen profession.





